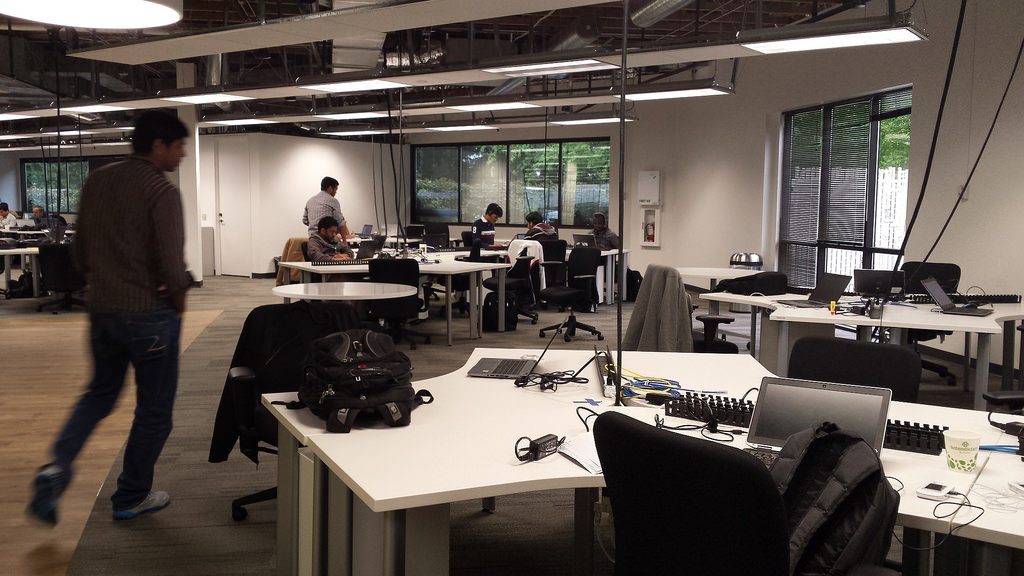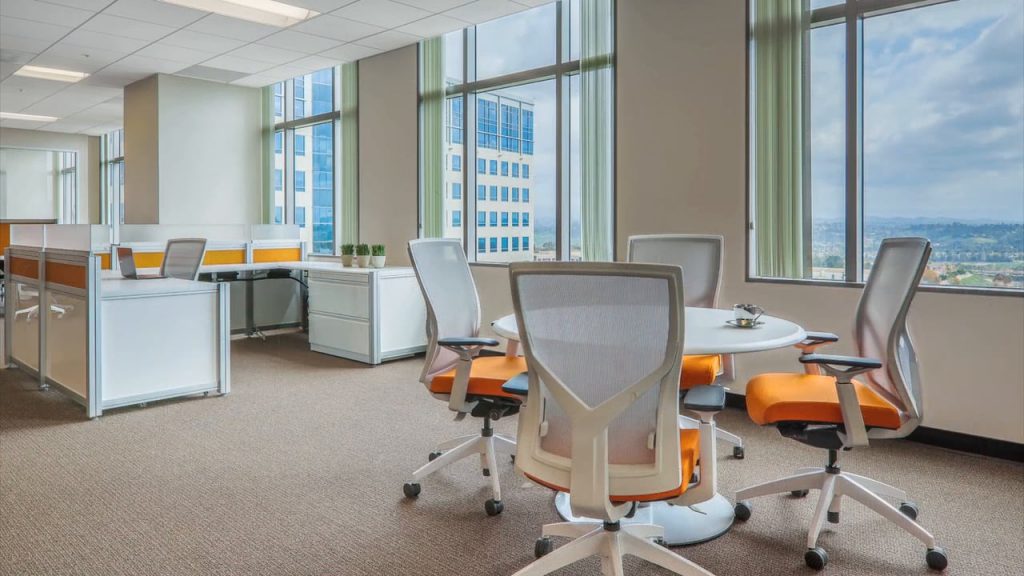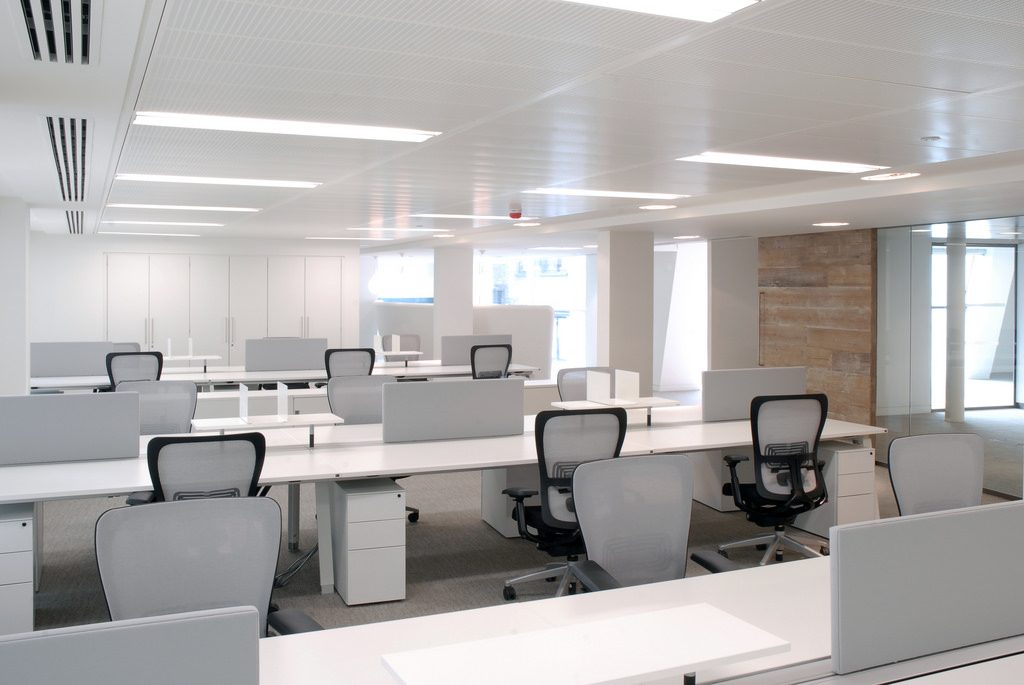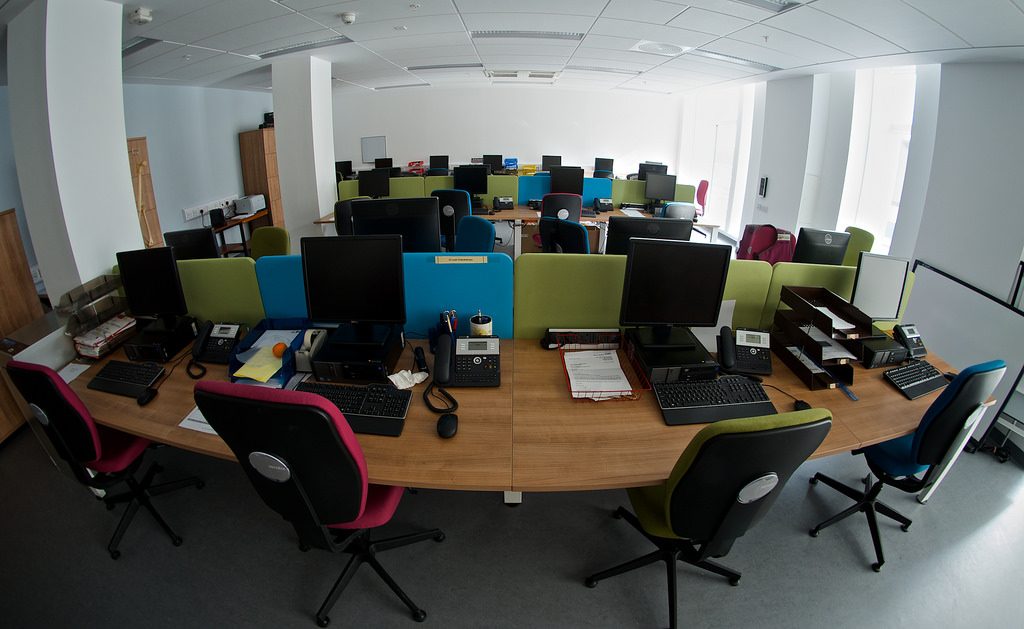 Historically, open-office floor plans first made an appearance in the 1950s. In fact, German businesses pioneered the concept at a time when they needed to recoup massive deficits in their economy caused by the Second World War. The rest of the world, however, took much longer to open up to the concept of open-office floor plans. Open-office floor plans only started becoming prominent around the same time as the dot-com revolution as innovation and creativity became bywords in the business world.
Historically, open-office floor plans first made an appearance in the 1950s. In fact, German businesses pioneered the concept at a time when they needed to recoup massive deficits in their economy caused by the Second World War. The rest of the world, however, took much longer to open up to the concept of open-office floor plans. Open-office floor plans only started becoming prominent around the same time as the dot-com revolution as innovation and creativity became bywords in the business world.
Since then, open-office floor plans have been all the rage. The majority of fast-growing and modern offices today are based on the wall-less concept. Even offices that have walls tend to have them only at half-heights i.e. till the waist. The world, however, is about to come full circle when it comes to open-office floor plans. Now, entrepreneurs and even scientific studies are questioning the benefits of these types of office designs.
If you’ve been questioning the advantages of open-office floor plans too, then we’d like to welcome you to the age of duality. These floor plans are no longer the holy grail of productivity. On the contrary, some say they hinder productivity. The reality, as you’ve no doubt guessed, is more complex. Here are a few pros and cons of open-office floor plans to give you an idea of what we’re talking about.
+ Open-Office Floor Plans Are Cheaper
 Let’s get the basic advantage of open-office floor plans out of the way. One of the reasons why they became so popular at the turn of the century is cost benefits. Open office designs are far more cost-effective for businesses than the traditional cubicle or even room based setups. Some studies even suggest that these floor plans can be as much as 50 percent cheaper per employee for a business.
Let’s get the basic advantage of open-office floor plans out of the way. One of the reasons why they became so popular at the turn of the century is cost benefits. Open office designs are far more cost-effective for businesses than the traditional cubicle or even room based setups. Some studies even suggest that these floor plans can be as much as 50 percent cheaper per employee for a business.
The reasons for this are simple. Removing walls directly cuts cost on the material and the labour required for setting it up. Furthermore, the absence of walls frees up space that can be utilised for other things too. Finally, without cubicles and walls, less space is allocated to every employee. All that is required is the space for the chair and desk. Rest of the space becomes communal.
– Open-Office Floor Plans Offer No Privacy
 If you think about it, all this open space has the obvious downside – lack of privacy. This lack of privacy can manifest many extended problems. The obvious is the frustration an individual can feel by not having space where he can be completely relaxed without worrying about people watching. The open desk office design concept has often been called the Big Brother office because every employee is always under scrutiny by the boss and the HR department.
If you think about it, all this open space has the obvious downside – lack of privacy. This lack of privacy can manifest many extended problems. The obvious is the frustration an individual can feel by not having space where he can be completely relaxed without worrying about people watching. The open desk office design concept has often been called the Big Brother office because every employee is always under scrutiny by the boss and the HR department.
This feeling of constantly being watched can cause stress-related health problems. There is also the problem of unhealthy competition that is a result of employees having no privacy. Basically, whatever an employee is doing becomes open season for everyone. For example, snooping in such a setup is as simple as a walk by for competing colleagues.
+ Open-Office Floor Plans Offer Simple and Easy Scalability
 Here’s another benefit of the open-office floor plans from the perspective of the organisation. These types of setups make scalability a breeze for businesses. When there are no cubicles or rooms in the office, increasing the number of employees becomes an exercise in squeezing in a new terminal and a chair. Everyone’s space gets reduced by a small margin but the margin is small enough for people to not notice.
Here’s another benefit of the open-office floor plans from the perspective of the organisation. These types of setups make scalability a breeze for businesses. When there are no cubicles or rooms in the office, increasing the number of employees becomes an exercise in squeezing in a new terminal and a chair. Everyone’s space gets reduced by a small margin but the margin is small enough for people to not notice.
For example, when there are rooms or cubicles, a natural space-based ceiling is established for the floor. This means that after a particular point, the only way the office can expand is by increasing the space available to it i.e. more floors or more branches. This doesn’t happen in open-office floor plans. You can easily fit in twice as many people in such a plan as compared to room or cubicle-based plans.
– Open-Office Floor Plans Facilitate Diseases
 What happens when you have too many people in a single space? If you think from the medical angle, you’ll find that having a lot of people in an open area encourages contagious diseases. With open-office floor plans, diseases not only have the advantage of shared air in the region but also shared surfaces. While a sneeze releases the contagion into the air for someone else to contract, a wiped nose can also result in the deposition of a hefty amount of microorganisms on the surface for someone else to pick up.
What happens when you have too many people in a single space? If you think from the medical angle, you’ll find that having a lot of people in an open area encourages contagious diseases. With open-office floor plans, diseases not only have the advantage of shared air in the region but also shared surfaces. While a sneeze releases the contagion into the air for someone else to contract, a wiped nose can also result in the deposition of a hefty amount of microorganisms on the surface for someone else to pick up.
Studies and surveys have shown that offices with open-office floor plans tend to see far more absenteeism than businesses with other office designs. While lack of privacy is to blame for a lot of the absenteeism, an equal measure of blame must be attributed to the ease with which diseases travel in open-office floor plans.
+ Open-Office Floor Plans Boost Communication & Collaboration
 This is the most popular benefit of open-office floor plans. Because there are no walls and separation between employees in open office designs, communication between them increases. Increased communication directly impacts the level to which these employees can collaborate. As a result, these types of office designs are most popularly known for improving collaboration amidst employees.
This is the most popular benefit of open-office floor plans. Because there are no walls and separation between employees in open office designs, communication between them increases. Increased communication directly impacts the level to which these employees can collaborate. As a result, these types of office designs are most popularly known for improving collaboration amidst employees.
This increased collaboration is also a reason why some supporters of this type of offices suggest that they improve productivity. Nonetheless, this increase in productivity only occurs when the work hinges on greater collaboration. All industries and businesses don’t rely on collaboration for success. Some depend on focused and unhindered concentration as well. In such industries and sectors, open office designs are not as successful.
– Open-Office Floor Plans Cause Distractions & Elevate Stress
If open-office floor plans improve the productivity in businesses that require collaboration, they reduce productivity in businesses that require concentration. The reason for this is that these types of offices prevent employees from focusing and concentrating on their respective tasks. Such office layouts promote distractions in various forms. There is more noise in such setups. There are more interruptions in such setups as less busy employees keep coming to disturb busy employees.
There are even more visual interruptions as an individual passing by can draw the eye. Also, less productive employees end up bringing down the productivity of their colleagues by simply disrupting other employees. When distractions and interruptions increase, work gets delayed. This, in turn, can result in elevated stress in the employees. More stress automatically reduces the productivity further which causes the cycle to restart.
+ Open-Office Floor Plans Promote a Unified Company Culture
 Open-office floor plans are also known to create uniformity and homogeneity amongst employees as they promote interaction. When employees interact more, they form interpersonal bonds and, hence, influence each other’s thinking and beliefs. This results in a unified company culture and identity. It also makes the employees feel like they belong with the company.
Open-office floor plans are also known to create uniformity and homogeneity amongst employees as they promote interaction. When employees interact more, they form interpersonal bonds and, hence, influence each other’s thinking and beliefs. This results in a unified company culture and identity. It also makes the employees feel like they belong with the company.
This sense of belonging can reduce employee attrition and increase employee retention. Furthermore, if dealt with in the right way, this sense of belonging can be used to boost productivity. Emotional connection with the company can provide employees with the kind of impetus required for excellence. As a result, what begins as an open office design, travels through a unified company culture and sense of belonging, and ends up as growth for the organisation.
– Open-Office Floor Plans Do Away With Hierarchical Systems
 The previous benefit of open-office floor plans basically points to the benefits of a shared sense of responsibility. Unfortunately, the downside of this same element is a breakdown in hierarchical systems. Every business doesn’t need to be free of hierarchies. Some businesses actually benefit from an established chain of command as it makes them nimble in terms of policy and more assured in terms of outcomes.
The previous benefit of open-office floor plans basically points to the benefits of a shared sense of responsibility. Unfortunately, the downside of this same element is a breakdown in hierarchical systems. Every business doesn’t need to be free of hierarchies. Some businesses actually benefit from an established chain of command as it makes them nimble in terms of policy and more assured in terms of outcomes.
For such businesses, open-office floor plans would be anathema because they promote camaraderie and break down hierarchical boundaries. Open offices will result in such businesses losing control of their employees. They will further make it difficult for such businesses to train and guide their employees in the desired direction.
At the end of the day, you can neither claim open-office floor plans to be entirely positive nor completely negative. Like all things, their impact is of a dual nature. For some businesses, they can be perfect while for others, they will be disastrous. It all depends on the nature of the business, industry, and to some extent even management style.

Leave a Reply